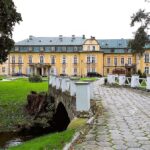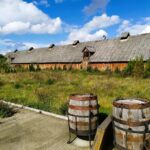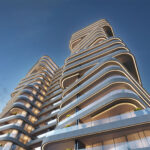Palace - Castle- Hotel Zelazno
Palace – Castle Hotel Zelazno
Price NOW SOLD
Price per m2: PLN
Surface 3,909.73 m2
Land area: 68,839 m2
Plot area – unit m2
Market: Secondary
Destiny (object)
Other Number of floors 1
Building type: Palace
Year of construction 1797
Offer number 2/12536/OO
Palace Sale Żelazn
Palace - Castle - Hotel Ze;azno

The building is equipped with installations :
– water supply (well)
– sewage system (own sewage treatment plant)
– electrical
– teletechnical
– central heating
All installations are currently disconnected.
The building has a solid fuel cooker (coal, wood, eco-pea). Installation of gas central heating has begun.
Wooden window and door frames.
Description
The Palace Sale Zelazno is Situated on 6.8839 ha of land near the town of Żelazno in Lower Silesia Province, this magnificent property consists of a palace with a usable area of approximately 3909.73 m2, as well as outbuildings and a beautiful historic park. The entire complex is entered in the register of monuments maintained by the Voivodship Office for the Protection of Monuments in Wrocław.
The property enjoys an excellent location in close proximity to national road No. 33, which connects Kłodzko with the border of the Czech Republic, and just 5 km from Kłodzko. It is also 99 km from Wrocław and 30 km from the Czech Republic border, making it closer to European capitals like Prague (approx. 300 km) or Vienna (approx. 330 km) than to the national capital, Warsaw (approx. 450 km). The Kłodzko municipality has an extensive transport network, including three national roads (8, 33, 46) and two provincial roads (381, 392).
The Property
The property is spread over four registered plots that comprise wooded and shrubby areas, along with recreational and built-up areas. Among the buildings on the plots are a magnificent historic palace, a stable, a cowshed, and other outbuildings. The palace was constructed in Baroque style between 1797-1798 by Franz Arbogast Hoffmann on the site of a previous manor house that had been burned down during the Thirty Years’ War. After the Second World War, the palace served as a museum depot and later a holiday home, until it was renovated between 1970-1978. Since 1994, the property has been owned by the Central Zaopoczenia Hutnictwa SA in Katowice, who have converted it into a 3-star hotel. Plans are underway to restore the palace to its former glory, via the newly established “Żelazno Palace” Foundation.
This two-story palace with a cylindrical tower boasts a partially usable attic and a basement, plus two wings. The entrance is accentuated by a four-column portico with a terrace, and some of the rooms feature barrel vaults with lunettes and Neo-Baroque decoration. The first floor contains ballrooms, while the southern part of the palace is an orangery. Two main staircases, a single-flight staircase, and a spiral staircase lead to different areas of the palace, including tower rooms. The building was constructed using traditional techniques, with masonry walls made of ceramic brick and ceramic and wooden ceilings. The mixed system, hipped mansard roof is covered with copper sheet, adding to the grandeur of this historical gem.





